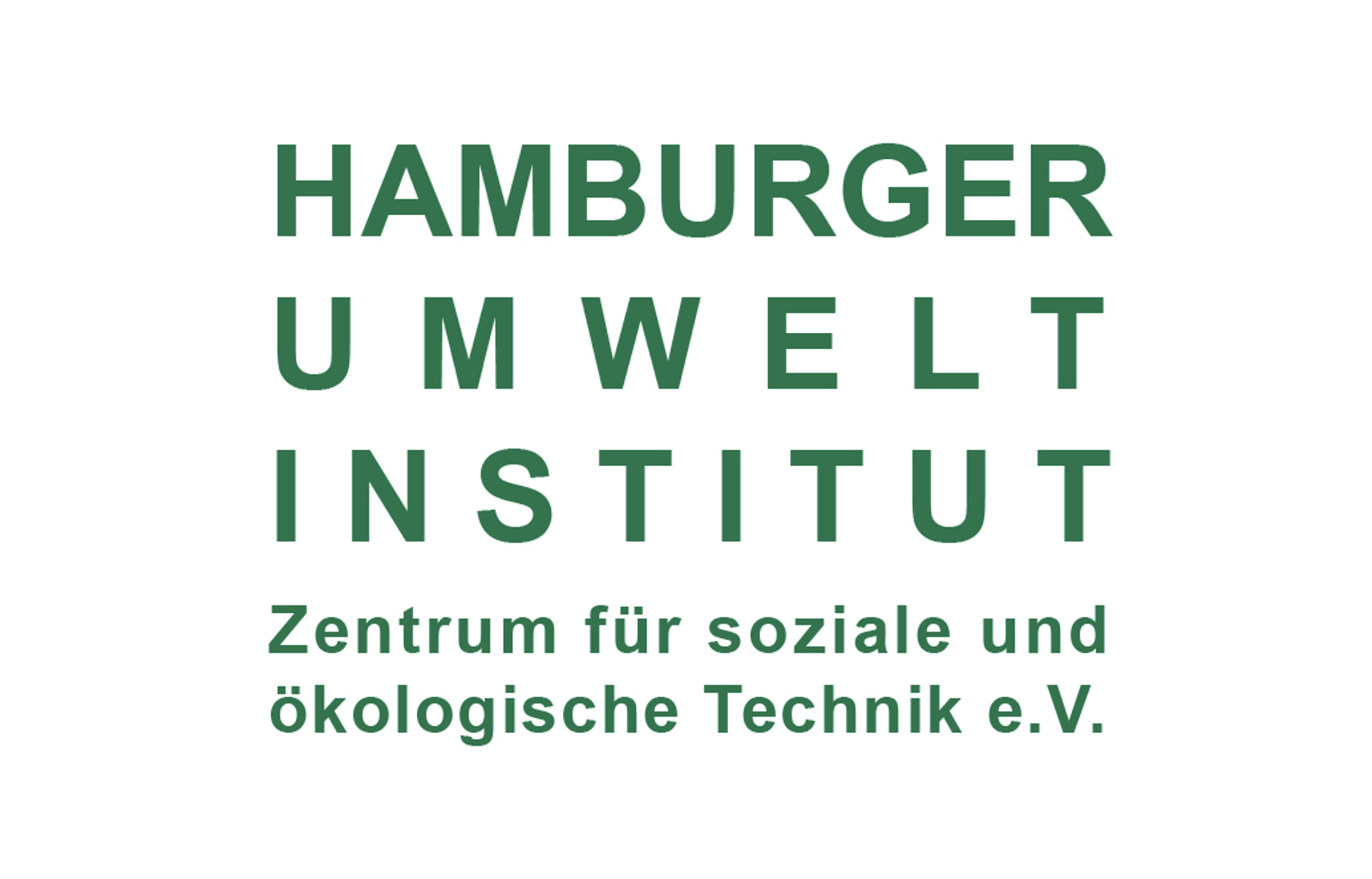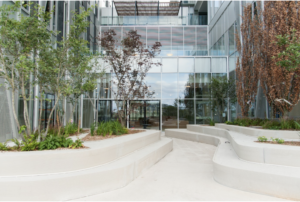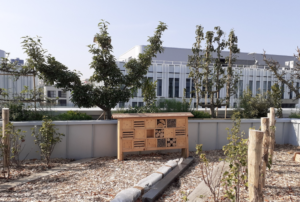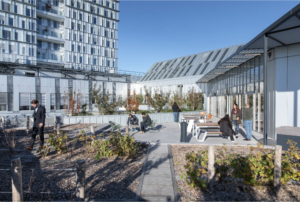
General
Short Description
VINCI’s new head office in Nanterre, l’archipel, brings together nearly 3,500 Group employees and is a showcase for environmental performance and quality of life at work. Designed by Jean-Paul Viguier, in collaboration with Marc Mimram, l’archipel comprises five buildings, four of them linked by footbridges, reflecting the diversity and collective spirit that are part of VINCI’s DNA. Represented by VINCI Immobilier for the development, the Group has entrusted the main work for the construction to VINCI Construction and VINCI Energies.
This mixed-use complex, which is mainly composed of offices (74,000 m2), includes numerous service areas – restaurants, the concierge service, a sports hall, a media library, a health center – and commercial premises (1,500 m2). One of the buildings is located next to the future Eole station in Nanterre-La Folie, opening up l’archipel to the city. By building its headquarters at the gateway to the new Les Groues district, VINCI is contributing to the redevelopment of this rapidly changing area.
The project’s strong points include:
- Openness: inside: 90% open space, fluid circulation; outside: glass façades, interweaving with the train station, ERP auditorium, etc.
- Quality of life: offices designed to get direct light, all common areas have a view of the outside, and there is a high level of services.
- Biophilia: presence of nature in the buildings – vegetation, 90 terraces and balconies, choice of materials, shapes and textures…
- Modularity: reversibility of layouts and uses, adaptability to new forms of work.
Intentions
In line with VINCI’s environmental ambitions, l’archipel has been designed as a demonstrator of the Group’s know-how, particularly in terms of the ecological performance of buildings and the integration of new technologies.
Its design incorporates the challenges of the circular economy, recyclability and maintainability of the components of both the construction and the development. Anticipating the RE2020 regulations, l’archipel has achieved ambitious objectives in terms of environmental labels and certifications
The Team
Architects
VIGUIER (representative), Marc Mimram
Project owner
VINCI Immobilier, developer in the name and on behalf of SCI Hebert les Groues
Developer
VINCI Immobilier
Project management and contractors
VIGUIER, MARC MIMRAM, AVLS, A9C, ARCORA, BARBANEL, GINGER CEBTP, CONVERGENCE, SIDF, ARTELIA, CSD FACES, ER3C, AE75, VINCI Energies France, VINCI Construction France, VINCI Facilities, ALTO Ingénierie, GREENAFFAIR, Drees & Sommer
C2C Consulting
Upcyclea, Drees & Sommer
Project Showcase
Elements
⁂ Healthy Materials (Design for Disassembly, Material Re-Use)
Positive Impact
The first commitment made on this project in terms of circular economy consists in the selection of materials and products compatible with biological or technical cycles and consistent with the Cradle to Cradle philosophy.
For this, the project team relied as much as possible on the Cradle to Cradle certified products Standard and introduced the notion of „C2C potential“ products („C2Cpotential“). This was used to make a conscious choice of materials based on criteria that contribute to their circularity and positive impact. A „C2C potential“ product thus verifies the following criteria, based on declarations by the manufacturers:
- All the components of the product are characterised and the manufacturer commits (after verification with its suppliers) that its product respects the list of components banned by C2C
- The cycle (biological or technical) to which the product belongs is identified and there is a strategy for the recovery/reuse/recycling of the product
- The sources of electricity and associated carbon emissions for the assembly of the product are characterised and a strategy for optimization is proposed
- The manufacturing of the product is not a source of water pollution, or a corrective plan has been approved by the manufacturer (and its subcontractors) and is being implemented
- The manufacture of the product (including its subcontractors) does not deviate from the rules of the International Labour Organization
The project uses a circular material library. This tool makes it possible to maintain the value of the resources that go into the composition of the building, by creating ecosystems of recovery and revaluation of the material. To achieve this, the team relied on research on the circularity of buildings to propose the creation of „circular passports“ for products. The circular passports are true identity cards for the products used and include all the information needed for the circular use of resources, such as the composition of their materials, recommendations for use and maintenance, recommendations for a second life (upcycling, recycling, etc.) and the estimated value at the end of the period of use.
All the information is integrated into the digital building model (BIM – Building Information Modeling). The Facility Management company thus has at its disposal all the information on the composition of the materials or equipment used, their quantity and their location in the building.
Benefits
The material library implemented on l’archipel and integrated into the BIM will allow for the recyclability of materials in the operating phase and in the case of future restructuring of the building complex. The maintenance of the buildings will be facilitated, thanks to the use of the material library integrated to the BIM.
⁂ Integrate Renewable Energy
⁂ Integrate Efficient Energy Systems
Positive Impacts
Performance of the building envelope
The architects and the façade design office worked to reduce the glazed surfaces of the façades from 70% to 45%, a ratio lower than that of new tertiary office buildings in Paris.
At the same time, the thermal performance of the opaque and glazed walls is excellent. The thermal resistance values of the elements are in the order of magnitude of the current performance of new Parisian office buildings. In addition, the buildings have adapted and efficient solar protection depending on the orientations and masks exerted on each other.
Finally, particular attention was paid to the airtightness of the buildings. The levels targeted for the project allow for a good performance of the envelope, superior to the performance standards.
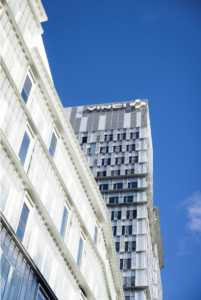
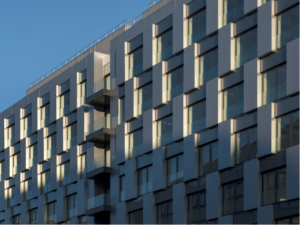
Active slab and thermal regulation (Hydra building)
Like underfloor heating, the principle of the active slab is based on the circulation of cold or hot water inside the concrete slab, depending on the season. The slab stores a large quantity of cold or heat, depending on the time of year, and then releases it gradually, due to the inertia of the material.
Heat production by geothermal energy coupled with a heating network
The project combines the energy resources of geothermal energy and the ENERTHERM heating network (Paris – La Défense).
A geothermal system has been installed under the building complex at the level of the chalk water table, consisting of a pumping borehole and two injection boreholes. The three boreholes have a depth of 75m with an operating flow rate of 60m3/h.
This geothermal system is used throughout the project and naturally contributes to the heating of the premises in winter and their cooling in summer. The use of geothermal energy is interesting because it allows to reduce the use of the ENERTHERM network with an energy coverage rate:
- In heating + DHW preheating of about 30% of the needs, i.e., 400 MWh per year.
- In cold production of about 12%, that is 330 MWh per year.
The system is particularly well suited to the Hydra building, whose HVAC system is based on an active hydraulic slab. The thermal potential of the water table at 14.5°C is used in the mid-season to cool the active slab without using the thermodynamic equipment (geo-cooling). This makes it possible to cover up to 85% of the maximum cooling needs of the Hydra building’s office floors.
The activation during the period of the building not being occupied at night also makes it possible to limit the accumulation between the power of the slab and the power of the other needs of the project. This allows a decrease in the maximum cold power demand.
Finally, the rest of the heat is provided by a collective heating network (ENERTHERM).
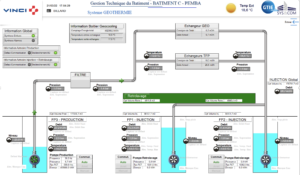
Benefits
The occupants benefit from a high level of comfort within the buildings thanks to a smooth regulation of heat/cooling in the building with the optimisation of different energy production and distribution systems.
⁂ Enhance Air Quality and Indoor Climate
Positive Impacts
The sources of pollutants have been limited primarily by the choice of materials with low emissions of pollutants (volatile organic compounds VOCs, formaldehydes, carcinogenic, mutagenic and reprotoxic compounds CMR). All products in contact with indoor air have at least a class A+ environmental label. This is an additional control since all products already justify their precise VOC and formaldehyde emissions, which is one of the targets of the HQE™ 2015 certification targeted for the project. All measures taken to reduce the sources of pollutions are described in more detail bellow.
In addition, efficient hygienic fresh air filtration is implemented in the project. The targeted indoor air quality level is INT1 according to the NF EN 13779 standard. This implies the installation of a set of F7+F9 type filters. In addition, the design facilitates the maintenance of the HVAC installations by allowing particularly easy access to the filtration systems in order to facilitate their replacement and by making recommendations for use and maintenance available to the Tenant.
Finally, a note on the resilience of the project to the COVID period or an equivalent pandemic was completed. It demonstrates the adaptation of the systems in place to an enhanced treatment in terms of hygiene and occupancy standards.
The measures implemented to dilute and control the sources of pollutants are linked to the design / operation phases but also to the construction phase:
- Reflection on the positioning of the vents (supply and exhaust) inside the spaces to promote good air scavenging
- In all the building, the ventilation flow is superior to 7 l/s.pers, that is 25.2 m3/h.pers. In addition, it was decided to increase the flow rates to 32 m3/h.pers for the offices and 30 m3/h.pers for the meeting rooms, strategic spaces for the indoor air quality.
- In most of the rooms, the flow is fixed, except in the meeting rooms which are equipped with boxes with variable flow which can ensure a minimal flow. On the other hand, it is possible to start the air handling units before the occupation period with the normal flow rates (2 hours before for example, by action on the time programming on the BMS) in order to ventilate the premises and to dilute the pollutants.
- Numerous measures were taken during the construction phase to preserve the quality of the equipment and not to contribute to polluting the indoor air. These measures were presented to the companies and followed up by ALTO in charge of the subject.
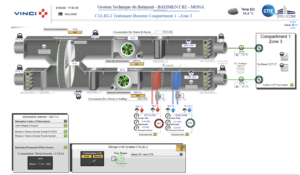
Benefits
Numerous studies have shown that indoor air quality is a determining factor for the health of employees and their productivity. VINCI’s commitment to indoor air quality for its headquarters is a strong signal that will benefit all users.
⁂ Celebrate Conceptual Diversity with Innovation
Positive Impacts
In keeping in touch with the virtuous logic of the circular economy, l’archipel is VINCI’s first demonstration of the use of recycled concrete and very-low-carbon concrete in the structural elements of a building. As a result of the joint work by VINCI Construction France and Eurovia, the special feature of recycled concrete is that it uses 50% of aggregates from the demolition of concrete structures, a rate that is twice as high as the standards in force. In the case of very low carbon concrete, cement is almost entirely replaced by blast-furnace slag, which has similar strength and resistance properties to traditional concrete. These characteristics make it suitable for use in structural works.
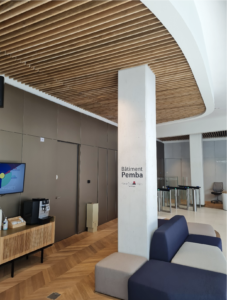
Benefits
This very-low-carbon innovative concrete reduces greenhouse gas emissions by more than 60% compared to traditional concrete. Very low-carbon structural concrete is an innovation that marks a major advance for sustainable construction.
On the other hand, for recycled concrete, the use of aggregates from the demolition of reinforced concrete structures reduces landfill disposal and the use of new aggregates.
⁂ Integrate Renewable Energy
Positive Impacts
The choice was made to propose a renewable energy production directly on site, using photovoltaic panels. In the case of biosolar roofs, the principle is based on the installation of photovoltaic panels on top of a plant substrate that supports biodiversity. On l’archipel project, 403m2 of panels are using this approach. The combination of green roofs under solar panels allows a better cooling of the solar cells and thus an improvement of the production performance.
In total, more than 710 m2 of solar panels are installed on the project. They will cover about 3% of the conventional electricity needs of the building.
Benefits
On-site energy production allows the project to be supplied with energy in a short circuit, thus complementing the design supply choices. The principles adopted allow for synergies with other positive impacts. The biosolar roofs benefit biodiversity and the semi-opaque panels contribute to user’s comfort. Moreover, they allow for the creation of amenity terraces accessible to users.
Delights
Positive Impacts
The Mona building serves, within l’archipel project, as a demonstrator of the Vinci Group’s knowledge in wood construction. Indeed, ARBONIS, a subsidiary of the VINCI Group, deployed the wood-frame wall solution for the façade. The building also has a wooden structure for the cafeteria on the 6th floor. This part of the project highlights the advantages of wood construction, namely:
- The construction in dry process (cleanliness of the site, speed of implementation, respect of the deadlines, security of the companions),
- The use of a local material offering an appreciable comfort of environment because of its hygrothermal qualities,
- The use of a material that stores carbon,
- The use of a material that can be easily disassembled, recycled and exploited following the cascade of value that characterizes it.
- Belonging to a production chain that cannot be relocated, which contributes to the maintenance and development of European employment.
Benefits
This element promotes the use of wood in the realization of buildings through the demonstration of a successful integration of wood in facades and structural elements.
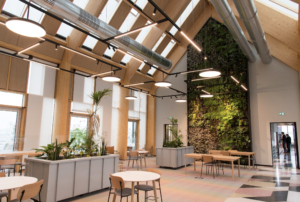
Positive Impacts
Different green spaces and ecosystems have been planned on the terraces and “pocket parks”, with the leveling of the spaces allowing for a diversity of strata and plant species. In addition, elements (bricks, sand, stone, wood) have been placed punctually on the substrate, allowing to create differences in temperature, hygrometry or solar radiation, which generates micro-habitats for flora or fauna.
Diversity is celebrated in every respect, with terraces offering a varied choice of atmospheres for the buildings‘ occupants. The project also contributes positively to the reinforcement of local biodiversity, notably through the use of vegetated roof terraces inaccessible to humans and designed to accommodate local avifauna and insects, as well as the creation of parks with refuges for local wildlife.
Benefits
Employees and visitors can enjoy a wide variety of atmospheres, ecosystems and uses. Users will be able to benefit from proximity to the local flora and fauna and they are made aware of the preservation of biodiversity on the terraces, which are convivial places for meetings and exchanges.
Positive Impacts
A reflection was carried out before the project on the management of waste and the resulting organization is described below.
Catering waste
Biowaste is treated off-site by a methanization process that allows it to be converted into electricity and to be used to replenish arable land by spreading.
Office waste
The implementation of selective sorting by the users on the real estate complex allows an efficient treatment of the waste and its sending to recycling channels.
Benefits
The valorization of the flows produced by the building’s users ensures the continuity of the environmental approach started at the design phase to the operating phase. Users are at the heart of the approach. Solutions are proposed to raise their awareness and help them reduce the waste produced.
