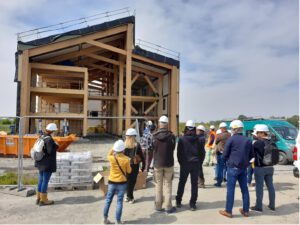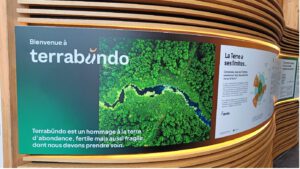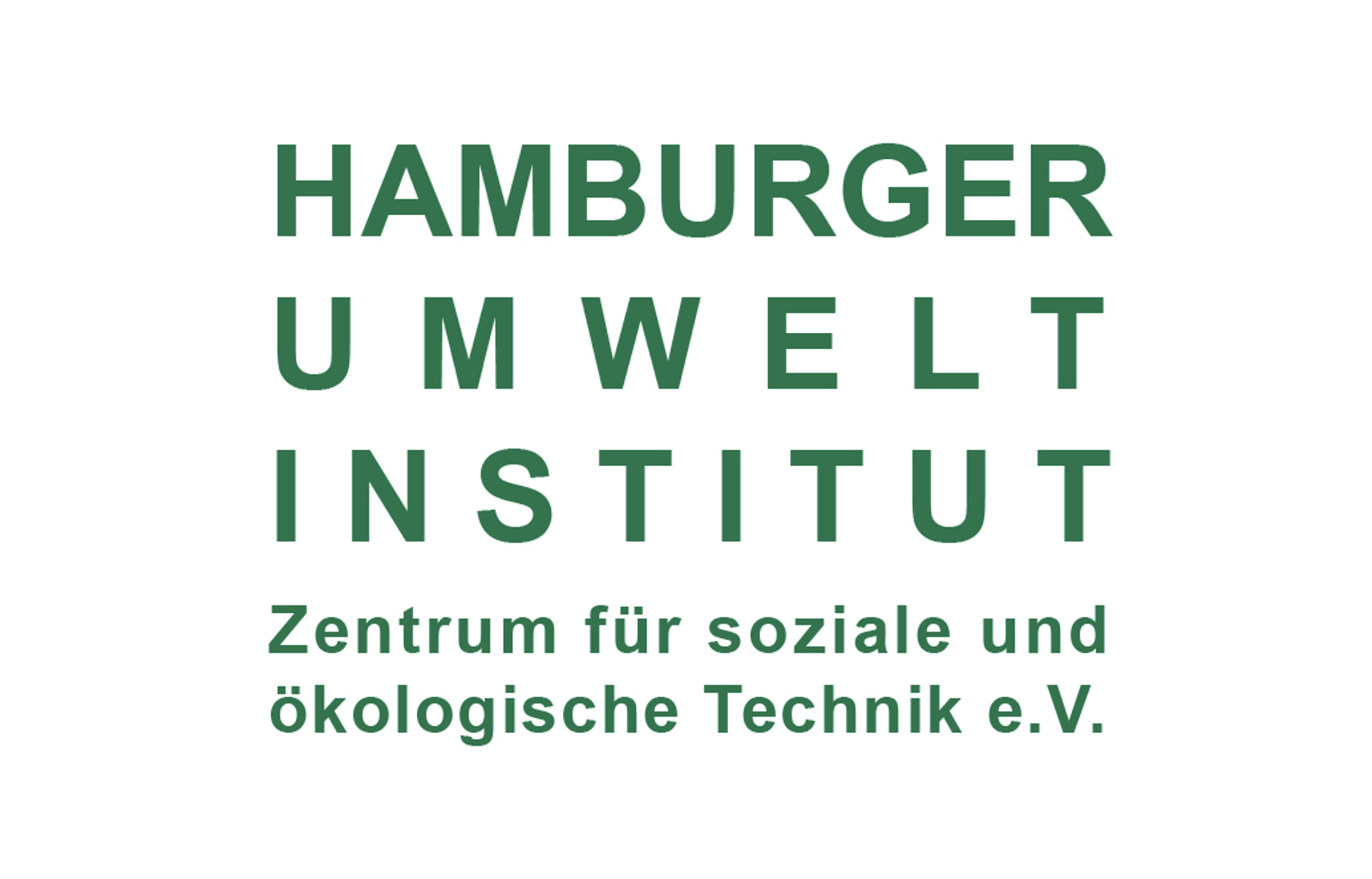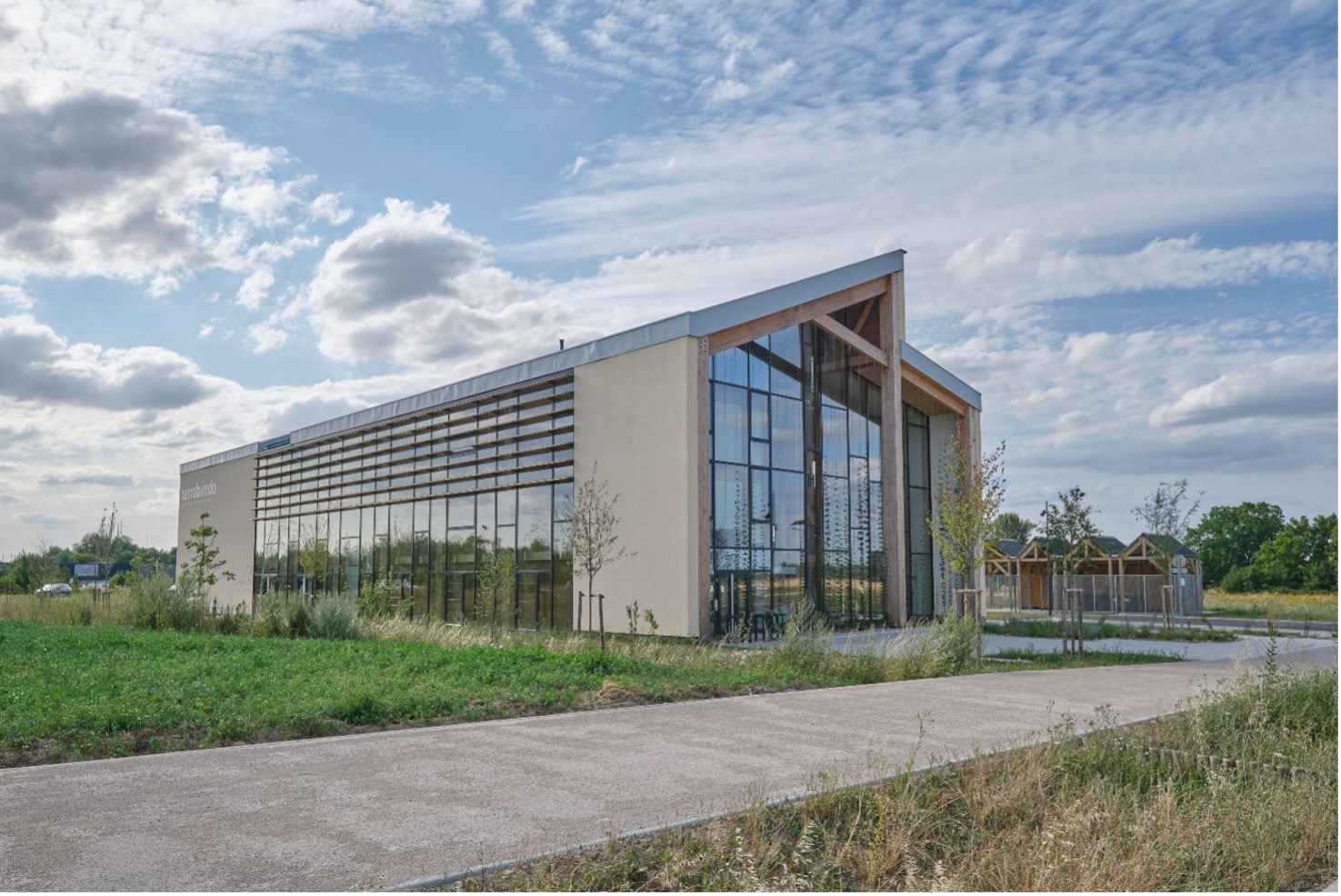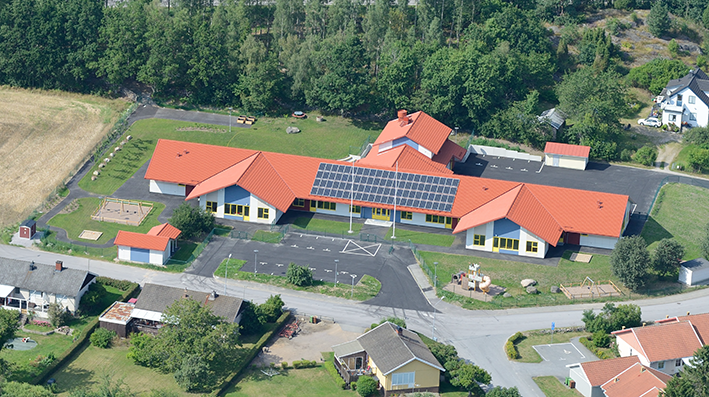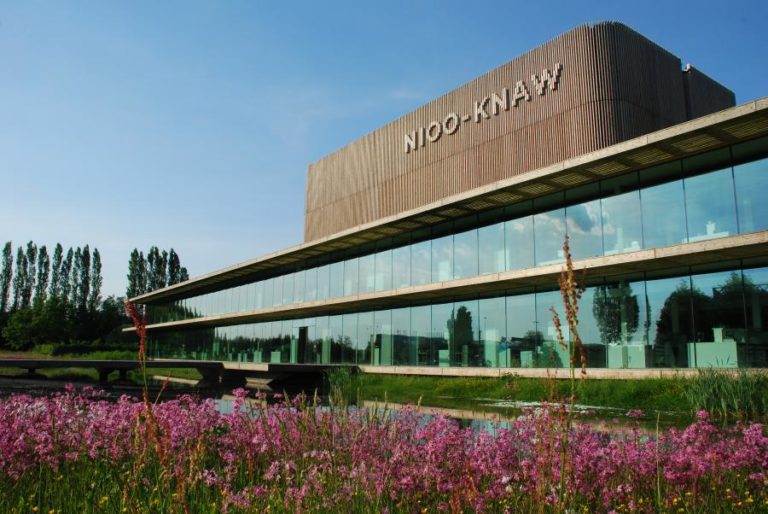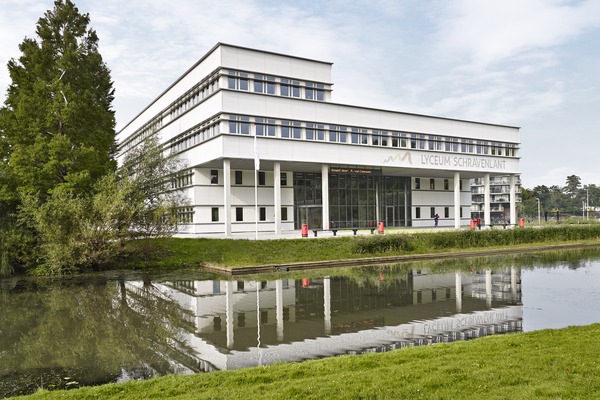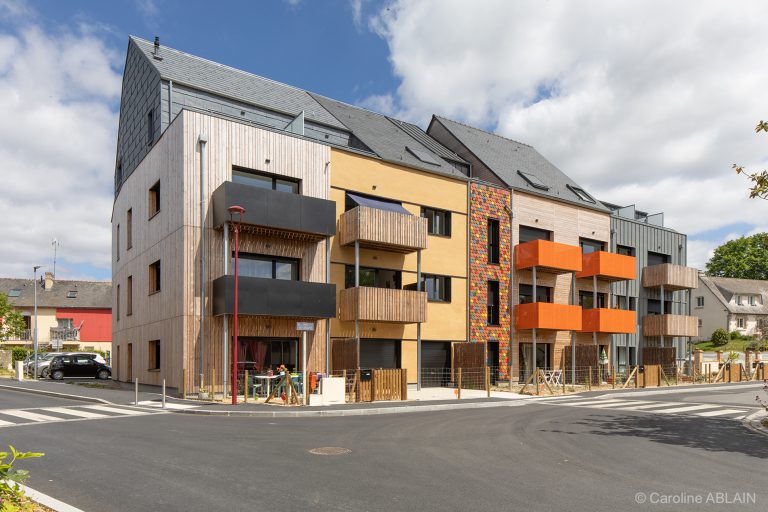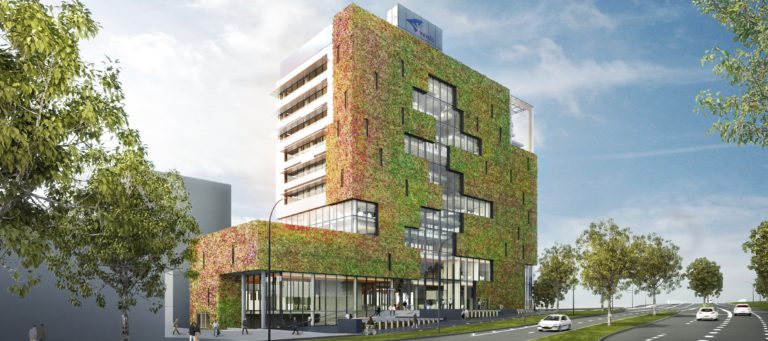Terrabùndo
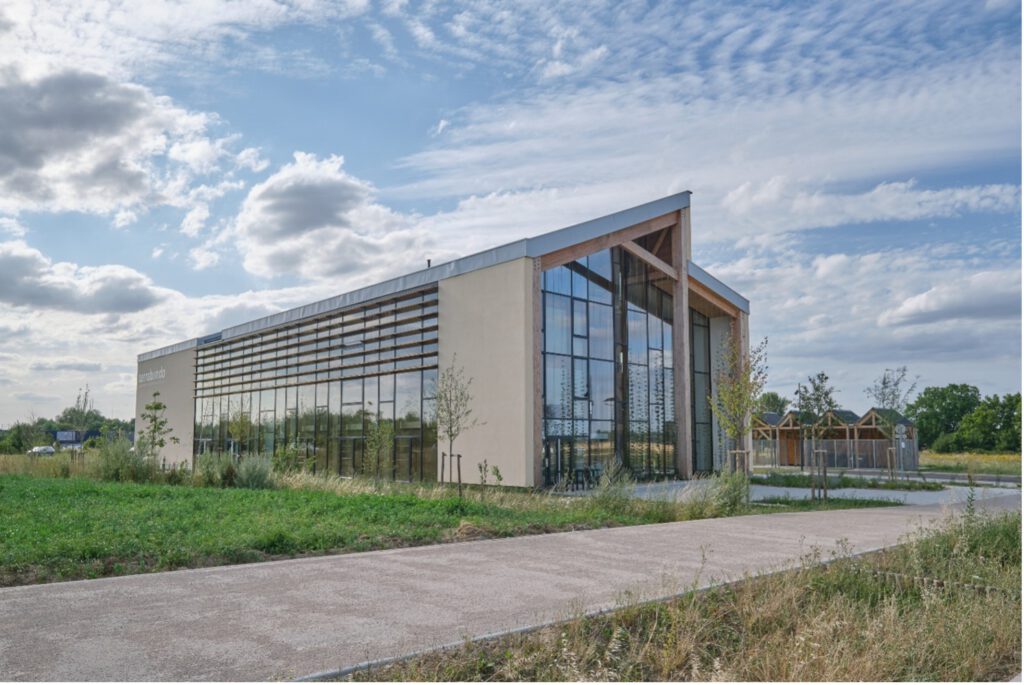
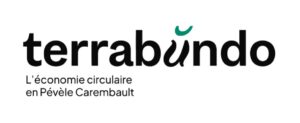
General
Short Description
Terrabùndo is a flagship project dedicated to supporting companies towards the circular economy.
The 1,500sqm building includes workspaces, co-working spaces, a start-up incubator, consulting facilities, workshops and training centres, and an event space. It will mainly be open to entrepreneurs in the region, but also to young people and to citizens who would like to learn more about circular economy and the jobs of tomorrow, serving as a showcase for the circular economy.
Intentions
The project was designed and realised with a positive impact in many different regards. Most importantly, its catalyst function to contribute to the shift towards a holistic circular economy influences a variety of stakeholders that can multiply the transformational effects. This includes everyone involved in the construction and the maintenance of the building, the occupancy and use, but also many others that benefit from the advantages of the building in the region, as well as partners in the entrepreneurial activities in the project. Other impact categories include the bioclimatic design of the building, its flexibility of uses, the design as a material bank, the choice of healthy and circular materials, the contribution to the water cycle, and the support of green mobility. The project is a start to even more inspiring visions for the future.
Intended Use
The Team
Project Architect: Groupe MAES Architectes Urbanistes
Building Owner: Communauté de communes Pévèle Carembault
Project Advisor: Upcyclea
Project Showcase
Elements
⁂ Integrate Renewable Energy
⁂ Integrate Efficient Energy Systems
The building was designed to be low-energy consuming. The entire design of the building has been thought out to maximise its energy efficiency. The principles applied, with a bioclimatic design, aim first and foremost to reduce energy needs as much as possible, then implement high-performance systems for the necessary uses, and finally the production of renewable electricity completes this virtuous approach.
The different aspects of bioclimatic design of the building are the following:
- the materials used for the insulation have high inertia, especially for the inertia wall on the south facade
- on the south side, the facade has deciduous vegetation, and the roofing has solar panels to produce energy
- on the north side, the facade has triple glazing and there is a green roof.
Thus, the building was designed to regulate solar gain and maximize user comfort in summer and winter: these principles allow the absence of active cooling (air conditioning) for summer comfort.
In addition, the building is very energy efficient:
- solar energy is produced with solar panels on the south roofing
- the building is heated by a wood-fired boiler
- a climatic well is used to cool the computer server room
- air renewal is carried out by an air handling unit with high-efficiency heat exchangers
- the design allows for the use of low lighting power (use of natural lighting)
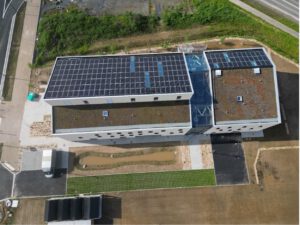
⁂ Healthy Materials (Design for Disassembly, Material Re-Use)
Materials have been chosen regarding their circularity and positive impact, following the principles of the Cradle to Cradle Certified® products standard, with the notion of “C2C potential” products. A “C2C potential” product thus verifies the following criteria, based on declarations by the manufacturers:
- all components are characterised (“bill of materials” level) and none of the C2C banned list chemicals are present above the threshold
- the cycle (biological or technical) is defined and a strategy for material recovery (recovery/reuse/recycling) at the end of life is in place
- electricity and GHG emissions related to the final manufacturing stage of the product are quantified and an optimization strategy is in place
- the final manufacturing stage of the product is compliant with European regulations on water.
The demonstration of the “C2C potential” of the building products has been achieved for a large part of the building:
- for 77.3% of the building mass when all contractors and roads and other networks are included
- for 86.0% of the building mass when all contractors are included (without roads and other networks)
- for 86.4% of the building mass when all architectural contractors are included (without roads and other networks nor technical contractors).
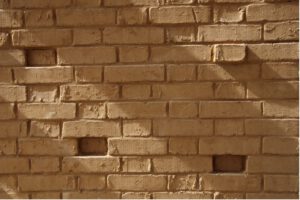
⁂ Flexibility and multiplicity of uses
The structure of the building makes it possible to create new exploitable surfaces. The building is designed to change as needed with very limited work. The architectural office carried out all the necessary studies for the creation of additional usable surfaces for the building, with a minimal need for work. Also, some spaces were designed to have multiple uses.
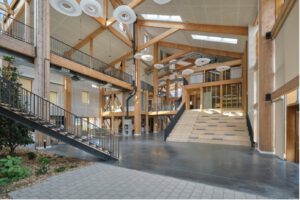
⁂ Healthy Materials (Design for Disassembly, Material Re-Use)
The building is designed as a material bank, which means:
- products and materials are selected for their renewable/recyclable character and their non-toxicity
- the building is designed to be dismantled easily
- products and materials are characterized via “circular passports” on a database where suppliers entered information on the composition of their products, their durability, their recyclability, their potential future uses, their carbon footprint, etc.
The characterization of the building products via circular passports has been achieved for a large part of the building:
- for 79.0% of the building mass when all contractors and roads and other networks are included
- for 88.9% of the building mass when all contractors are included (without roads and other networks)
- for 89.0% of the building mass when all architectural contractors are included (without roads and other networks nor technical contractors).
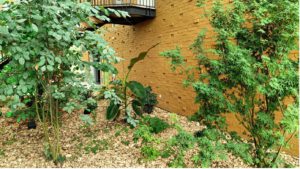
⁂ Enhance Water Quality, Water Management
The project is able to deal with all the rainwater by itself, thanks to a series of landscaped ditches and basins. A buffer by means of ditches and basins is planned for heavy rains in order to buffer the water that will slowly infiltrate into the soil.
Rainwater is also collected through water tanks. The collected water will be used for outdoor landscaping and for watering green spaces, replacing the drinking water normally used.
⁂ Enhance Green Mobility
Several elements were included in the project to encourage and foster green mobility in the area:
- reserved accesses for pedestrian and bikes
- sheltered parking spots for bicycles, nearest to the building
- parking lot with charging points for electric cars
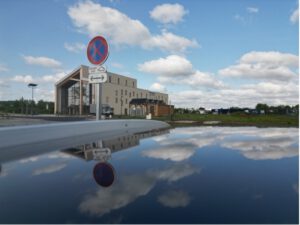
Delights
To better fit with the Cradle to Cradle Certified® principles, the project was imagined with the aim to have a positive impact. The main points of interest of “Terrabùndo” are the following:
- Guarantee well-being of the users: the building aims to create the best possible conditions of well-being for the future users of the building: aspects related to acoustic and visual comfort, non-toxicity of materials, air quality, accessibility and ergonomics are particularly well-managed in this respect
- Be environmentally exemplary: the efforts devoted to the choice of materials and the production of electricity allowed “Terrabùndo” to become a local reference project on the matter
- Have a positive impact on the territory: “Terrabùndo” is a territory project, it contributes to boost local building materials supply chains and associated local jobs
- Integrate the circular economy principles: mostly built from biobased materials, “Terrabùndo” is designed to be flexible and dismountable; it will produce almost no waste during its life or its eventual deconstruction because its components have been designed to integrate circular loops.
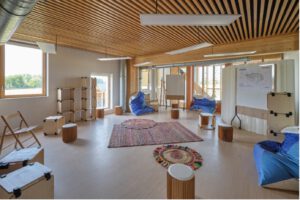
The building itself is used as a training medium:
- during the design and construction of the building:
- local enterprises were trained to implement innovative construction techniques: insulation with wood-straw boxes and raw earth
- the project allowed the creation and/or the development of new local supply chains: straw, raw earth
- the construction project itself is considered as a “pilot project” and will be a key point in future “pro paille” (straw) trainings
- during the construction phase, the building has been visited by professionals to show them the innovative construction techniques that were implemented, and there was also the organization of theme days (“les journées pro”), with the intervention of professionals on these themes, and the illustration by the implementation of these techniques in the building
- during the operation phase of the building:
- the building will be a showcase for the circular economy, demonstrating best practices and innovative construction techniques
- there will be a museography and a material library to expose the information about these techniques and the materials used in the building
- there will be guided tours for professionals but also young people, schools, students, etc.
