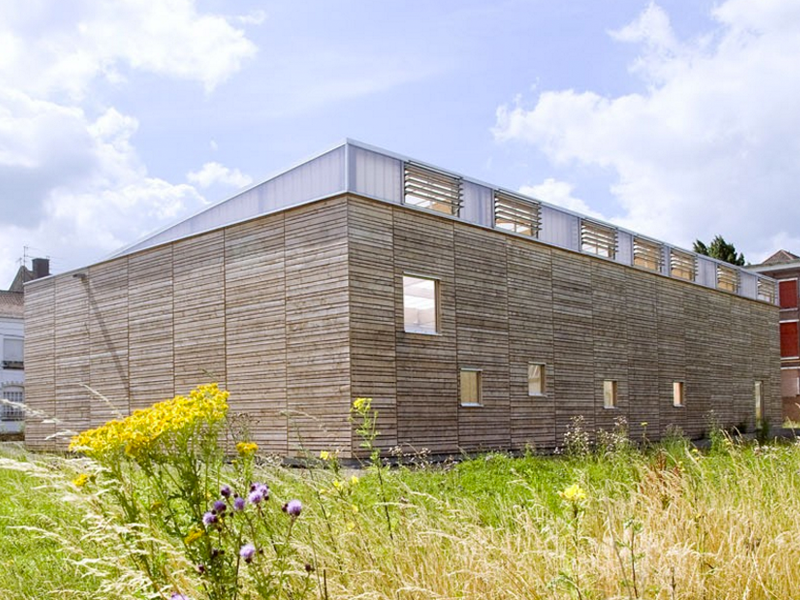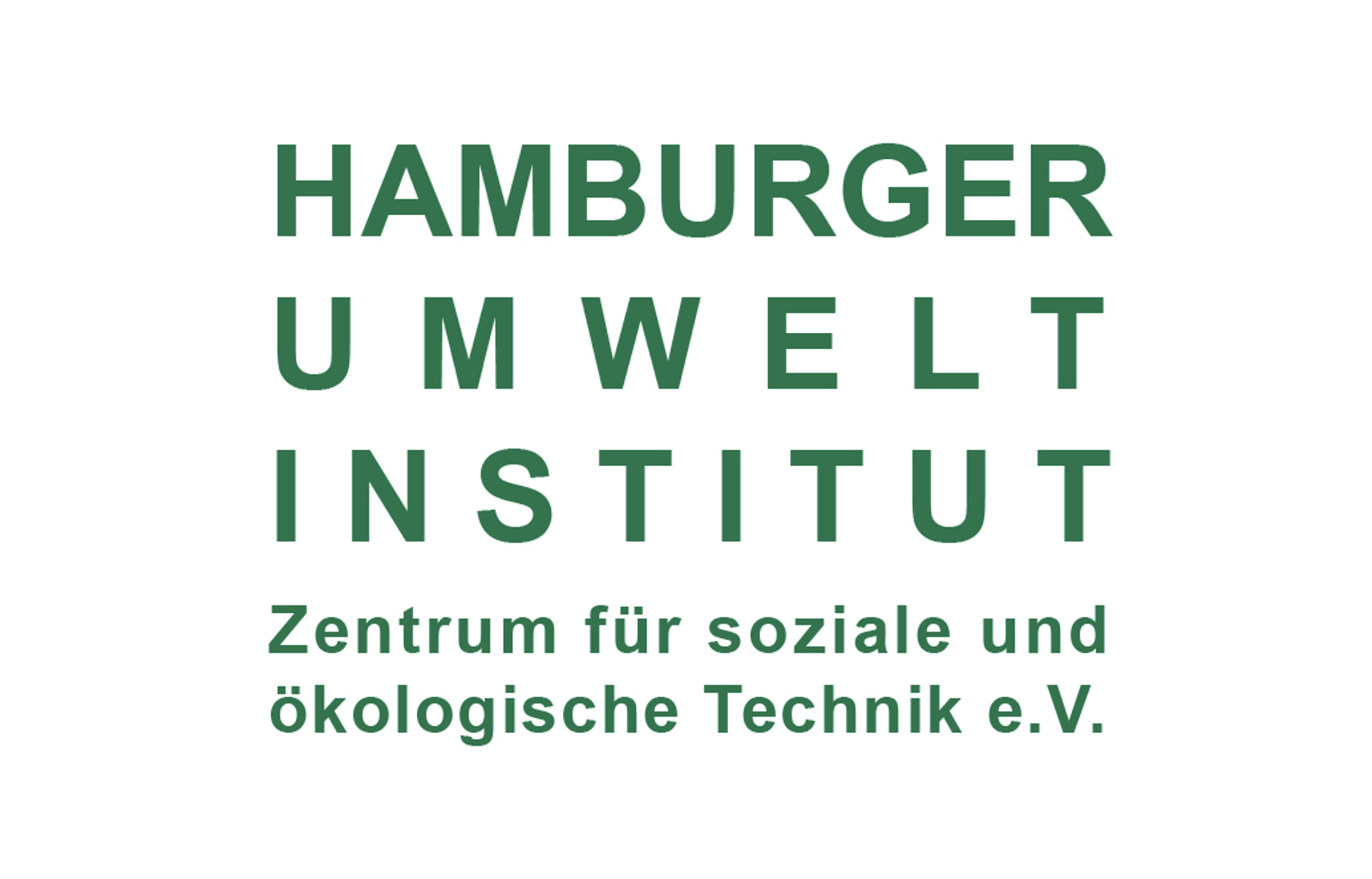[post_title]

General
Short Description
La Maison du Projet is a multifunctional space, designed as a Cradle to Cradle demonstrator for La Lainière, a future business park located in Roubaix-Wattrelos (France). It was delivered at the beginning of 2016 and its surface is about 500m². Its function is to testify of the local textile tradition in a context of economic renewal. Exhibitions will be held to underline the historical value. Debates and meetings will be organized for citizens in order to give them the opportunity to contribute to the transformation of their neighborhood. Repair Cafés and workshops about resources preservation will be hosted in the building and the C2C philosophy will be shared in order to increase visitor’s awareness about circular economy
Intention
La Maison du Projet has a positive footprint with added values in the following fields:
- Healthy Air Climate
- Healthy Water & Organic Materials Recycling
- Healthy Materials & Technical Materials Recycling
- Biodiversity & Landscape Enhancement
- Mobility & Flexibility
- Renewable Positive Energy
- Quality of Life, Performance and Cultural Diversity
- Economic Activity, Innovation and Local Dynamism
Intended Use
Meeting rooms, site visits, office, conference center, exhibition
Team
Project Architect(s):
Ekoa (Olivier Jost) and Arglos Arroyo Architects
Project Developer(s):
SEM Ville Renouvelee
Project Advisor:
EPEA Paris
Project Engineer(s) & Contractor(s):
EPEA Paris and LTF: Cradle to Cradle Assistants
Tribu and SOGETI: Engineering offices
Control G: Control Office
Hofflack: Safety control
Project Showcase
Elements
⁂ Integrate Biological Nutrients, Healthy Materials
⁂ Celebrate Conceptual Diversity with Innovation
⁂ Flexibility and multiplicity of uses
Positive Impact
The project is entirely reversible and flexible. This flexibility enables the building to evolve in time according to the needs. The construction methods that were used mean that the building can be moved to another area or reconfigured entirely. The building can easily be extended if necessary.
The furniture has also been closely considered. The pieces of furniture are wooden framed and running on rollers, so that they can easily be moved. They connect to the building via a network of plug-in points distributed in all areas of the building.
Office: A piece of furniture can bring lighting, electricity and printing devices anywhere in the building
Kitchen: A piece of furniture comprises a sink, a microwave, baking sheets and a small fridge. It is adapted to catering.
Meeting room: An entire room can be moved. This inflatable structure can be stored in an area of 2 sq m. A big bag contains the folded lining and the inflation system. Only a few minutes are needed to install the meeting room.
Benefits
– Multiplicity of uses
– Easy adaptation to future needs
– Easily replicable
Used Materials
– Furniture: Ahrend chairs
⁂ Healthy Materials (Design for Disassembly, Material Re-Use, Defined Intended Use Pathway)
⁂ Celebrate Conceptual Diversity with Innovation
⁂ Built for disassembly
Positive Impact
The foundations are made out of metallic piles. This system is economic in raw materials, results in fast implementation and is entirely reversible. As a consequence, the building, once removed, does not leave any impact on soils.
The building was mainly precast. This minimizes waste, use of raw material and construction period. Moreover, all the elements were assembled using dry techniques. For example, compression joints replaced the traditional polyurethane foam. As a consequence, the building can entirely be disassembled and all the elements reused or recycled.
Another point here is that an end of use scenario was anticipated. In this case, all the elements used in La Maison du Projet would be disassembled. Then, following the architects plans, all the elements could be assembled again, this time as several small houses.
Benefits
– Greenfield to greenfield vision, designed for disassembly
– Materials banking; technical nutrients
– Added value at the end of life
⁂ Integrate Biological Nutrients, Healthy Materials (Material Re-Use, Defined Intended Use Pathway, Design for Disassembly)
⁂ Healthy Materials & Technical Material Upcycling
Positive Impact
There were consequent efforts on material health for this project:
– PVC was totally excluded.
– All the frames are made in aluminum.
– The polycarbonate used for the facades does not release VOCs.
– Materials are left uncoated.
– The project used bio-based materials (e.g. derbipure roof coating). Almost all the structure and the finishing touches are in solid wood and glulam, always left uncoated, to ensure optimum upcyclability.
– As for the technical nutrient, the building enables a complete disassembly. Thus, those materials can return to their cycle at the building end of life.
Benefits
– Added value at the end of life
– Biological / technical cycles identified and easily separated
– Building as material bank
Used Materials
– Furniture: Ahrend chairs
– Roof coating: Derbipure
⁂ Integrate Biological Nutrients, Enhance Air Quality and Indoor Climate, Enhance Water Quality
⁂ Actively Support Biodiversity
⁂ Biodiversity & Landscape Enhancement
Positive Impact
Biodiversity is an important part of the project. Since La Maison du Projet was developed on a brownfield site, it will actively contribute to the site recovery. Most of the site will be dedicated to spontaneous (wild) vegetation. In the future, phytoremediation by vegetative transplantation will be experienced in some areas, to improve soil quality.
Finally, a natural pool will be created. At first, this pool will add value to the site for biodiversity and contribute to the regulation of the water cycle. As the site and its surroundings are relatively impermeable, this pool was dimensioned to received rainwater from the site and the areas around it. This will actively contribute to the water cycle regulation.
In the future, if the legislation changes, lagooning will be implemented in order to treat grey water. This will also contribute to the site biodiversity.
Benefits
– Biodiversity
– Well-being in the building / nice views
– Biological nutrient management
– Innovative functional landscaping
– Water cycle regulation
⁂ Integrate Renewable Energy
– The project provides an energy mix: solar energy and wood pellets.
– The building maximizes the use of solar energy to heat up in winter. Thanks to its transparent roof, it benefits from free calories to minimize the heating required. In summer, a natural ventilation system is used to refresh the building with automatic cooling (free cooling).
– The building is completely insulated to current thermal standards (RT 2012): walls in wooden frames, floor, roof, facades. Thermal bridges are avoided.
⁂ Integrate Biological Nutrients, Enhance Water Quality
⁂ Healthy Water & Organic Materials Recycling
Positive Impact
The project includes rainwater harvesting from the roof. The water is then stored in old barrels, and the distribution system relies entirely on gravity. This water can be used for irrigation and interior cleaning. The surplus could be distributed to the neighbors.
Also, black water and grey water are separated. More precisely, there is no black water produced. In fact, to better preserve this resource, dry toilets were installed.
Finally, as there is no black water produced, the water treatment could be done by lagooning. This system is not yet installed, due to regulatory issues.
Organic recycling is assured by using mainly wood and bio-based products whenever possible (e.g. bio based derbipure roof coating). Compost is produced from the dry toilets residues.
Benefits
– Reduce costs for water treatment
– Autonomy means limited risk for supply
– Avoid organic waste
Used Materials
– Roof coating: C2C Derbipure from Derbigum
⁂ Enhance Air Quality and Indoor Climate, Healthy Materials
⁂ Healthy Air & Climate
Positive Impact
In order to preserve the indoor air quality, the project uses:
– Finishing materials which are not painted or treated to ensure that no chemical compounds are released into the air.
– C2C Gold certified products (e.g. Ahrend chairs) which do not emit VOCs.
– Polycarbonate for the facades, which does not release VOCs.
– The building uses a constructive wooden system, which makes it possible to have a much lower carbon footprint than if it were a conventional concrete foundation.
Benefits
– Air quality preservation
– Low carbon footprint
Used Materials
– Furniture: Ahrend chairs
Delights
Positive Impact
The structure of the building is inspired by the shape of the shed roofs that covered the entire site of La Lainiere when the factory still existed. The main function of this building will be to integrate the work being done for the memory of the site. La Maison du Projet will be the milestone of the transition of this historic area. As part of this process, exhibitions will be held to underline the historical value of the site.
Also the project is designed to accommodate a wide variety of activities. Dedicated to culture (large hall for exhibitions, events, conferences, etc.), and the development of activity on the Lainiere site (offices, meeting rooms, etc.), the building also includes technical rooms and attic storage, to house equipment and scenographic material allowing the operation of La maison du projet.
Benefits
– Social encounters and human exchanges
– Connection and tribute to the past
– Education
Positive Impact
The association (les amis de la Lainiere) have been spending several times during these last years to share the historical memory and the textile past of the Lainiere. Events and exhibitions (book fair, Journes du Patrimoine, etc.) have been organized as well as Lainiere’s economic breakfasts (promoters, commercializers).
Also the project is designed to accommodate activities dedicated to the development of activity on the Lainiere site (offices, meeting rooms, etc).
Benefits
– Business encounters and exchanges
– Training to upcycle and Cradle to Cradle
