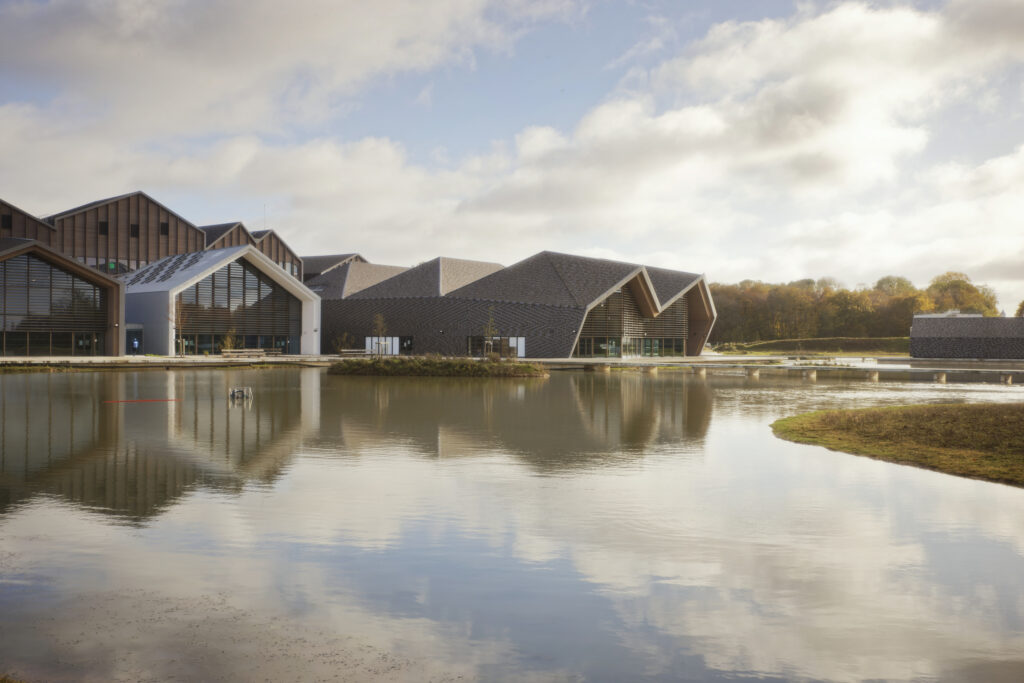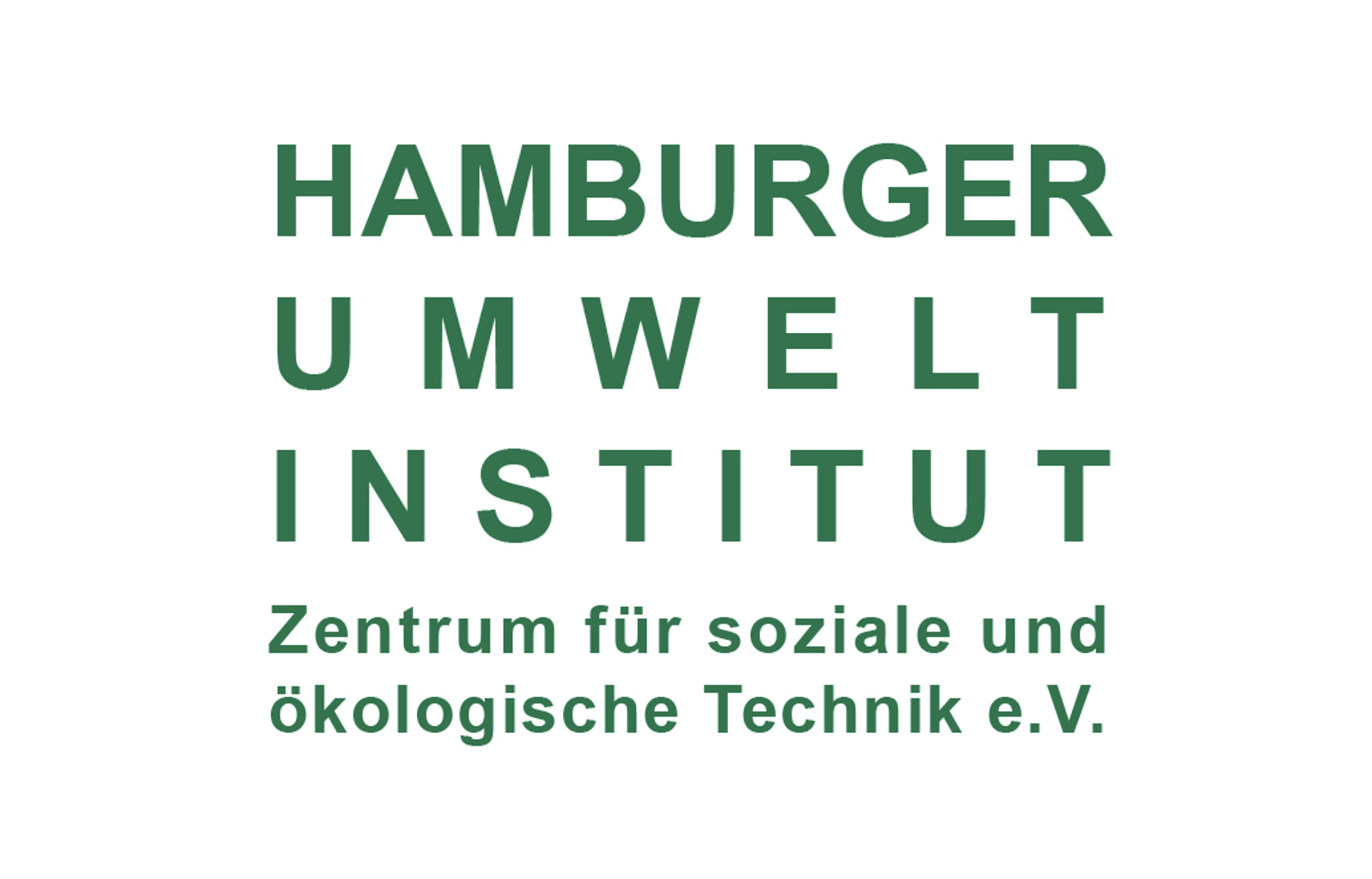

General
Short Description
Deloitte University is being developed in the ZAC des Deux Golfs in Bailly-Romainvilliers. To preserve this green setting, the project’s mass of buildings occupies the center of the plot, and the roads serving it have been kept to a minimum. With its strong horizontal emphasis, the project fits harmoniously into the golf course environment, with a scale reduced to the height of the surrounding residential buildings.
The radiating form opens up the building to wide landscape perspectives and makes it possible to integrate future extensions. Opposite to each of the buildings in the fan, beyond the water feature, a reduced-scale replica allows for other outdoor uses and extends the radius of the University towards the dimensions of a campus. The mastery of perspective and the resulting harmony produce an effect of osmosis between the built forms and the landscape, in reference to the spirit of the great French estates. This dialogue between architecture and nature is also perceptible inside the buildings, as the radiating form allows natural light to flow into the heart of the built spaces.
The main architectural challenge is to successfully integrate the building into its surroundings. On the one hand, this means integrating into the surrounding natural environment, but it also means transforming the imaginary suburban environment into a place that is both institutional and welcoming.
Intended Use
Training center for Deloitte’s employees with all necessary amenities: classrooms, working spaces, hotel, catering, training room, library…
Surface : 23 385 sqm
The Team
Project Architect: Dubuisson Architecture
Building Owner: Deloitte
Project Advisor: Upcyclea
Project Showcase
Elements
⁂ Actively Support Biodiversity
The landscape project was built from a choice of varied species and a composition by different strata (from bottom to top). This allows to propose a landscape scenography that replicates the existing natural environment. The creation of these different biotopes will encourage the reestablishment of new ecosystems and allow animals to move around in a dedicated environment. The most convincing element in this respect is the creation of an artificial lake at the heart of the project. Birds, insects and amphibians will cohabit with the users.
Within the framework of this project, particular attention is paid to the endemic origin of the plants. The project has the BiodiverCity® label.
⁂ Enhance Air Quality and Indoor Climate
⁂ User Well-being
The project has achieved the international WELL Building Standard Gold certification, which sets very ambitious criteria for best practices in the building industry in the following areas:
Air: A specific treatment of air quality, combined with a monitoring system, will make it possible to protect users inside buildings according to the different degrees of outdoor pollution. The finishing materials has been chosen accordingly in order to limit air pollution in the building as much as possible.
Light: The project thus supports psychic well-being, with intentions of shapes and colours that bring personality to the site, including the desire to greening the interior spaces, provide the work and training spaces with natural light and connect the occupants to nature as much as possible. Most spaces were designed to have access to natural light (95% of workspaces have access to natural light).
Nourishment: The WELL Gold level concept requires the availability of fruits and vegetables and nutritional transparency and encourages the creation of food environments where the healthiest choice is the easiest choice.
Fitness: It also promotes movement, physical activity and active living and discourages sedentary behaviors through environmental design strategies, programs and policies.
Comfort: WELL aims to provide a comprehensive and holistic approach to addressing the concerns of acoustical comfort through research-based design considerations that buildings can accommodate for the purposes of improving occupant health and well-being.
⁂ Integrate Renewable Energy
The renewable energies considered in the balance are:
Passive solar thermal (solar contribution by the bays)
Active solar thermal (solar installations for heating and/or domestic hot water production)
Photovoltaic solar energy (electricity production from solar panels installed on site)
Wood biomass
All the areas will be connected to a centralized technical management system (TMS), allowing both fine regulation of the equipment and optimized monitoring of energy consumption.
For air treatment, the installation of adiabatic Air Handling Units has been selected.
⁂ Healthy Materials (Design for Disassembly, Material Re-Use)
The building is designed as a material bank, which means:
products and materials are selected for their renewable/recyclable character and their non-toxicity
the building is designed to be dismantled easily
- products and materials are characterized via “circular passports” on the database myUpcyclea where suppliers entered information on the composition of their products, their durability, their recyclability, their potential future uses, their carbon footprint, etc.
The characterization of the building products via circular passports has been achieved for a large part of the building:
96,9% of the building is characterized via circular passport
67% of the whole building is composed of healthy and circular products* (initial objective of 40%)
- 81% of the structural work and 43% of the architectural.
The project uses myUpcyclea, a circular supervision system that is designed to maintain the best value out of the assets by creating and managing active ecosystem for material recovery. This system will enable Deloitte to know, among other information, the products implemented in the building, the composition of these products, their maintenance information, and their intended end-of-use pathway (upcycling, reuse, etc.). Whenever products or materials will need to get removed (for example due to maintenance), all ecosystems will already be in place to ensure their recovery.
Deloitte is committed to experiment the principles of “Resource management” via myUpcyclea through this project. This approach includes the following commitments:
Creation and update during operation of a digital “material bank”
Generation of circularity reports based on the information available
Circular management of outgoing materials (use of the information available in the material bank to identify the best end-of-life pathway)
Training and awareness concerning circular economy
Measurement of the positive outcomes of the circular management (financial value, CO2 savings, avoided waste … )
Inclusion of circular economy clauses for future renovation or refurbishment works, in order to at least maintain the share of „C2Cpotential“ products, or even to gradually improve this rate
⁂ Enhance Water Quality, Water Management
The project has been designed so as not to call upon drinking water supplies for the lake. The privileged resource of feeding the lake is thus rainwater, to also limit the consumption of groundwater. During a normal year, the lake functions autonomously, i.e. without the need for a water supply via an external supply network or via a borehole.
To achieve the objectives of the water management for the site, roof water will be sent directly to the lake for part of the building and to a rainwater reuse tank or retention tank for another part before being pumped to the lake.
Landscaped ditches have been provided to collect rainwater and enable its infiltration. A discharge to the network is however planned as an exception during important rainy events but will respect all discharge regulations and should not be necessary in a normal year.
All plantings, except for the herb gardens, are expected to be self-sufficient in water over the long term. The works include the creation of a rainwater retention basin with a capacity of 40 m3, this water will be reused for watering the outdoor spaces. Considering the annual rainfall on site, this should be enough to cover the needs, meaning the site will be self-sufficient in water fo the exterior uses.
The quality of the lake water is guaranteed by natural systems (vegetal filters). No chemical products are used.
Delights
To better fit with the Cradle to Cradle principles, this consultation also included a reflexion on the positive impacts aimed by the project. The intentions that were put in the project can be visualized by the following footprint:
Health and well-being of the users: Provision of spaces promoting the health and well-being of university users, integration of the notion of user-centered services so that the user will not lack anything, developing the notion of biophilia to connect the occupant to nature.
Lansdcape, biodiversity and mobility: Integration of the project into its natural environment through ecological expertise and systematic application of biomimicry that will fully enhance the ecological value of the site, connection of the university users to nature in order to offer them an optimal working environment, promotion of sustainable mobility.
Integrate the circular economy principles: applied to the entire construction of the site where all the methods of reuse, upcycling, recovery will be implemented at all phases of the project. This approach will make it possible to anticipate operating and deconstruction costs, which today account for more than 70% of the overall cost of a building.
All new products such as paints, floor coverings, ceilings, doors, windows and furniture installed on the site have been subject to special attention in terms of VOC emissions. All of them must have at least one air quality label among A+, INDOOR AIR CONFORT GOLD, M1 ISO 16000, GREENGUARD Gold, or INDOR ADVANTAGE GOLD.
Special attention was also paid to the management of various nuisances, including air pollution during construction work.
Tests to verify conformity with WELL and BREAAM requirements have been made (VOC, PM10, formaldehyde,…).
For the whole duration of the construction work, the main contractor has developed and enforced a low-nuisance worksite charter within the framework of all targeted certifications including in particular:
- Limiting consumption (water, energy) and nuisances (dust, sludge, noise, deliveries and parking, surroundings of vehicles, etc.)
- Limiting health risks for site workers and proximity pollution on site (soil, water, air)
- Reducing construction site waste and ensure its differentiated management
- Protecting the ecological elements of interest present on the site (remarkable trees, rural hedges
- fertile soils…) and limiting the impact on biodiversity (flora and fauna)
- DELOITTE provided dedicated waste spaces clearly labelled, to assist with segregation, storage and collection of the recyclable waste streams. Regarding the pantries in the residential area, each of them is equipped with 3 waste containers in addition to the 5 recycling containers.
