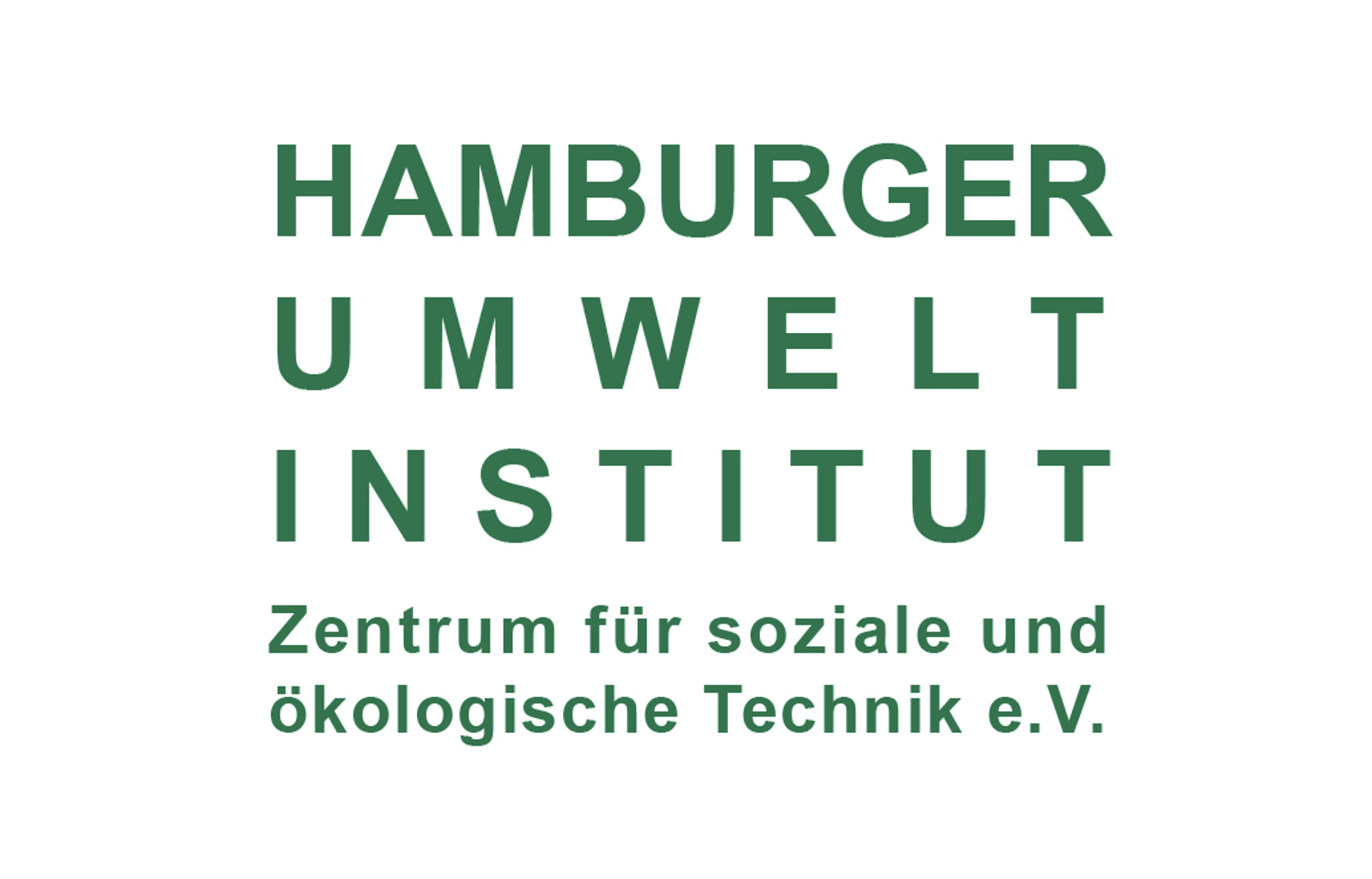General
Short Description
Intentions
The Maison Sénior project offers a better residential solution for seniors. The 19 apartments provide residents with a setting and quality of life in line with their needs, at an affordable price (social housings).
Located in the heart of the village, the residence aims to promote exchanges and conviviality while allowing residents to maintain their independence and autonomy. The building was designed as a material bank, meaning that it is composed of healthy and circular products that can be easily dismantled. This will allow for the recovery of the building’s components during renovations or its deconstruction at the end of its life. This construction model is intended to become a reference in urban renewal operations and to meet the ecological and demographic challenges of the coming years.
Intended Use
Living space, Social housing
The Team
Project Architect: 10i2la architecture
Project Developer: Neotoa
Project management: AIA INGÉNIERIE (worksite coordination), H3C (thermal engineering office), FLEC (electrical end network engineering office), FORCE ET APPUIS (structural engineering office), IPAC CONSEIL (HSE coordinator), BTP CONSULTANTS (control office), BOIS PAILLE INGÉNIERIE (Straw-insulation consulting)
Project Engineers & Contractors: SARL GAULAY REGNIER, SCOB SAS, GJ COUVERTURE, MENUISERIES DE BRETAGNE, SER AL FER, MBF, GUINARD, ALIX CARISSAN, DESRIAC, BRETAGNE DÉCO PEINTURE, CRLC, CFA (NSA), LEPAGE, HOCHET TP, LEROY PAYSAGES
Project Advisor: Upcyclea
Project Showcase
Elements
⁂ Healthy Materials (Defined Intended Use Pathway)
Positive Impact
Senior users are particularly sensitive to wellbeing and health and need to be accompanied. It is our duty to create the best possible conditions of well-being. Aspects related to the non-toxicity of materials and air quality are particularly important in this respect.
Healthy materials
The design team worked specifically on the choice of the materials. Whenever possible, the project includes bio-based and healthy materials. The use of plastics, among which PVC, and chemical treatments is strictly limited to the minimum (with exceptions due to fire legislation, technical feasibility, and insurance).
To guarantee the use of healthy materials, each product of the building is listed in a table and 50% (by weight) of the products (except for technical contractors) are either cradle to cradle certified or evaluated as having a “C2C potential”.
A „product with C2C potential“ is a product that complies with the following criteria:
- All components are characterized („bill of materials“ level) and none of the C2C banned list chemicals are present above the threshold
- The cycle (biological or technical) is defined and a strategy for material recovery at the end of life is in place
- Electricity and GES emissions related to the final manufacturing stage of the product are quantified and an optimization strategy is in place
- The final manufacturing stage of the product is compliant with European regulations on water
- The production of the product (including suppliers) complies with the international Labour Office regulations
The health-oriented design led to several specifications in the choice of materials and processes for this building:
- Load-bearing wood structure, wood frame
- Intermediate floor in insulated wood joist floor between joists and OSB panels (+ screed)
- Wood frame walls insulated with straw (load-bearing structure integrated in the boxes) with wood wool lining
- Wood Wool Roof Insulation
- The splitting walls are made of wood framing insulated with wood wool with a separating air space.
- The flooring is either Marmoléum (linseed oil, wood flour, resin, jute…) or tiles made in Italy with European soil. The marmoléum was used as an alternative of usual (low-cost) PVC floor
- All interior paints have limited emissions rates of VOC (volatile organic compounds) with an “A+” classification (best classification).
- Ceilings of the dwellings treated with plasterboard (additional wood wool insulation); ceilings of the corridors treated with wood fibre slabs.
- Siding/Façades: Wood (local douglas from Britanny and Normandy), terracotta (from Germany), Aluminum (with minimum 70% recycled content).
- Lime earth coating on the south facade
- Roofing made of natural slate and aluminium (with minimum 70% recycled content).
- Waterless construction process (like pre-fabrication of wood walls) is prioritized as well as glue less assemblies.
Comfort
The project is designed to give priority to the organization of spaces that preserves the quality of use, habitability and orientation of each dwelling, so that each inhabitant can identify with their private space and enjoy a natural landscape quality in their immediate environment.
In order to promote passive solar comfort, the natural lighting of the rooms is managed according to the usage and the orientations.
Also, work has been done on the shape and envelope of the building in order to guarantee good insulation and low energy and maintenance loads.
Benefits
This function will obviously benefit to the users of the building, by providing them pleasant and comfortable places to live, without having to leave the city centre. Most importantly, the project will provide healthy spaces, which is particularly essential for a more fragile public.
Also, the attention put in conception will benefit NEOTOA, due to reduced operating costs.
⁂ Healthy Materials (Design for Disassembly, Material Re-Use)
Positive Impact
The building was designed to be completely demountable. If it were to be deconstructed, only the concrete slab would remain in place, all other materials could be disassembled and sent to specific recycling channels.
Also, one of the key points of the conception was to identify and use healthy materials with an identified end-of-life recovery path for at least 50% of the buildings (except for technical contractors). This final percentage was about 65 %. It ensures that the project has a good potential for circularity and will be a significant expression of a „material bank“ project.
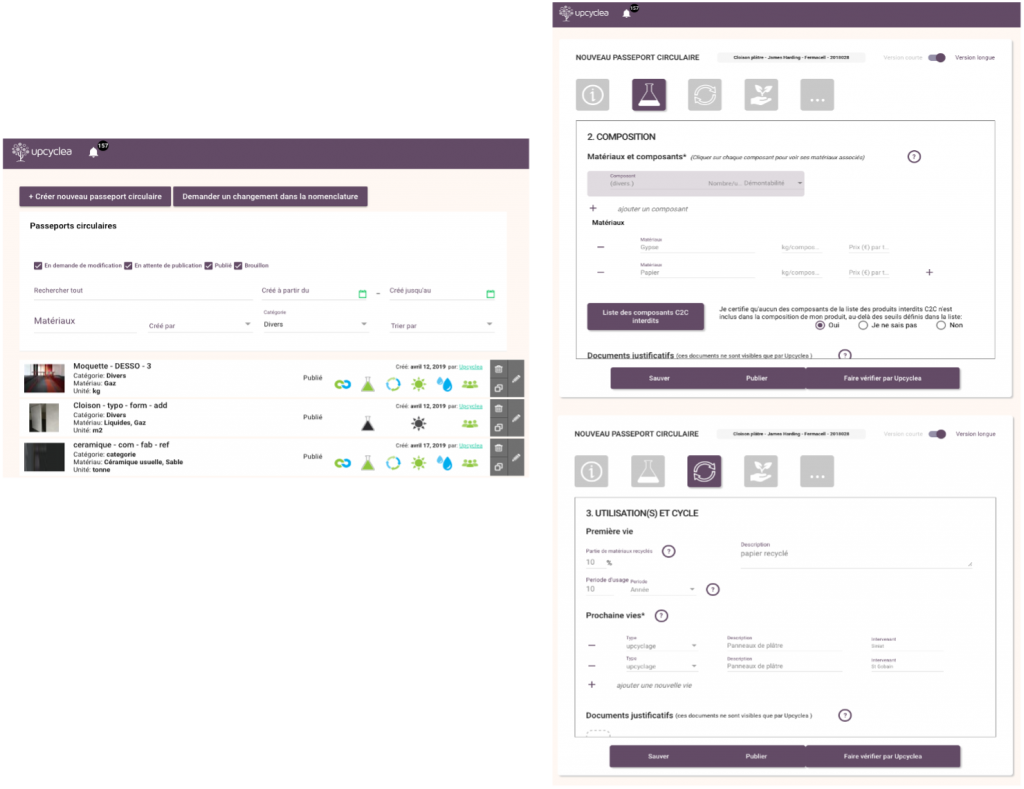
The use of myUpcyclea as circular supervision system means that all the work that was done at design stage (demountability, choice of healthy and upcyclable materials) will allow a circular management of the building. Whenever products or materials will need to get removed (for example due to maintenance), myUpcyclea will allow to find ecosystems that ensure their recovery.
Benefits
The maintenance of the building will be easier, and occupants of the building will enjoy a better quality of service on the long term.
The use of myUpcyclea as circular supervision system will also completely transform the facility management for NEOTOA. They will train their facility manager on the creation of ecosystems that will ensure that the best value is preserved at the end of life on any material or component of the building. Neotoa will also be able to generate indicators thanks to the platform. In particular, it will be possible to estimate the circu larity of the building, as well as the residual value of its components.
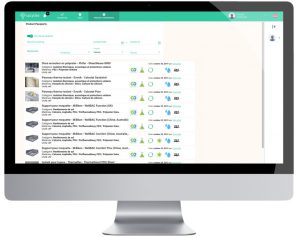
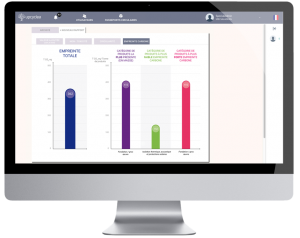
⁂ User Well-being
Positive Impact
In the line of the previous functions (Creating links and animation between residents and with the territory & Ensuring the well-being and health of users), Neotoa wanted the Residence project to contribute to a positive, healthy and eco-beneficial way of managing biological nutrients.
To do so, one of the missions of the coordinator will be to ensure that all residents are offered services to access organic and locallyproduced food. They will establish partnerships with farmers/agricultors in order to propose high quality food at reasonable price and with delivery service (some elderly inhabitants might not have the possibility to move outside La Chapelle Thouarault for groceries). Also, the animator will help the residents to find and put in place solutions for food waste valorisation (ex: residential composting) in order to close the biological cycle.
These subjects have already been investigated and some solutions have emerged and will be reinforced during operation of the building, via animation and mobilization of the residents:
- Access to local and organic food: The Mayor confirmed the holding of a weekly market (Wednesday) 200 meters from the residence with a local organic market gardener. To facilitate the preparation of the orders, he will be able to send every beginning of the week the list of his current products to allow the consumers to prepare their purchases.
Starting in 2022, a market gardening integration project should also be strengthened in 9 communes, including La Chapelle Thouarault. It should then be able to offer a delivery service for fruits and vegetables orders.
- Composting: The implementation of collective composting is facilitated at the level of Rennes Métropole. Indeed, the metropolis can, by identifying two resident ambassadors, provide the equipment and training necessary for the deployment of these bio-waste treatment solutions.
Benefits
⁂ User Well-being
⁂ Celebrate Cultural and Social Diversity
Positive Impact
In 2050, nearly one out of three inhabitants in Britany will be over 60 years old. In order to support its senior tenants in their daily lives and to encourage them to remain at home, Néotoa has launched the Agaë brand. This project is one of the first to take into account the principles of this new brand.
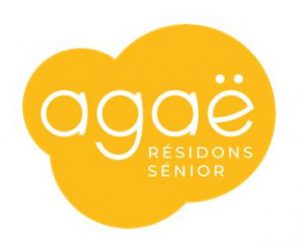
Accessibility
This project is based on planning principles and equipment choices that make life easier for the elderly and will make it easier and quicker to carry out adaptation work in line with the needs of the inhabitants.
All the small housing units are equipped with adapted facilities:
- extraplate showers (qualitative treatment with non-slip earthenware) with handrails
- electric roller shutters in all rooms,
- additional sockets in the master bedroom (in anticipation of the installation of medical equipment),
- an intercom
- an easy-to-use thermostat and NEOTOA can help inhabitants to set it up.
- the possibility of quickly fitting shower seats (not fitted at the entrance to avoid stigmatizing the dwelling)
In the common areas and outside spaces, contrasting colours are used to materialize the access paths (building door, lift…).
All housings are completely accessible thanks to the elevator. The intercom system also allows all healthcare professionals to access the door of their patient’s home.
Benefits
⁂ Celebrate Cultural and Social Diversity
Positive Impact
Isolation is a real society problem that particularly affects seniors. With this residence project, NEOTOA wishes to reverse this phenomenon and better integrate future users into the local ecosystem, in particular through activities open to all. This animation is made possible by the provision of rich common spaces: multi-purpose common room, shared vegetable garden.
Animations will take place on a regular basis and will be for all residents willing to participate. Among others, the animations proposed will include:
- Reading sessions with children attending the nearby school
- Workshops for a healthier and more eco-friendly housing (ex: zero waste)
- Gardening
- DIY workshops
To ensure these animations actually occur, Neotoa involved its team dedicated to animation early in the process. Several workshops were organized, and the team was strongly connected to the municipal officials, ensuring the best support of the project by local representatives.
Using subventions (“Aide à la Vie Partagée”), Neotoa and the municipal team are able to hire a part-time on-site coordinator dedicated to the animation of the residence. The coordinator will have the following missions:
- To ensure a presence and a physical reception of the public at the Senior Citizens‘ Centre
- To promote the autonomy of the tenants‘ social life (individual time)
- To contribute to the organisation of social, cultural and leisure activities (collective time)
- To participate in the implementation of individual or collective prevention actions
- To coordinate workshops with local associations:
- Repair and equipment life extension workshops
- “Zero waste“ and do it yourself workshops
Neotoa will also help initiating several projects for the residents:
- Weekly supply solutions for local fruits and vegetables, from organic farming, in the immediate vicinity of the residence.
- Proposal for the implementation of collective composting for the building, with training for the proper maintenance of the equipment.
- Writing (with residents’ participation) and deployment of a charter for living well together
Benefits
This function will benefit to all residents but also other inhabitants of La Chapelle-Thouarault. Some of the activities will be open to all, and all of them will contribute to create a nice living environment in the city centre. They will also strengthen social ties.
Animation in dedicated spaces will play a key role in supporting the elderly. Indeed, while keeping the notion of pleasure in mind, its objective will be to:
- Maintain autonomy despite the appearance of handicaps,
- Fight against withdrawal, isolation and loss of reference points,
- Maintain a social connection inside and outside the residence,
- Revalue the person by giving them objectives and missions,
- Stimulate the inhabitants physically and intellectually.
Delights
Positive Impact
The design was carried out in a participatory process with potential future users, neighbours, local care assistants, elected officials, building project managers and the social landlord in order to meet the needs of users as closely as possible. It was important for them to be actors of their future living space, to exchange on possible constructive techniques, to determine precise architectural objectives in order to make priority choices.
Several workshops were organized in order to collect the desires of the participants and to integrate their ideas into the building conception. In the end, the positive footprint of the building was established as shown below (the size of the foots are proportional to the participant’s interest in the corresponding topic).

The main points of interest were the following:
- Intentions related to well-being, health and regional activity were the ones that most mobilized those present at the workshop. This shows a real willingness on the part of the participants to create a healthy residence, where it is good to live and which integrates into its environment by creating an offer of activities, a source of potential encounters.
- The participants also showed a real interest in issues related to water and biodiversity, as well as air quality, to a lesser extent. This is probably due to a particular sensitivity at the local level and must therefore necessarily be taken into account in the design, in order to create a building that is exemplary in these aspects.
This positive footprint remained at the core of the preoccupations of the design team through the whole duration of the project. It was taken into account by all stakeholders, resulting in the different elements and delights described in this application form.
Benefits
Positive Impact
Before the Maison Sénior, la Chapelle Thouarault didn’t have access to housings adapted for the elderly. This resulted in the loss of part of the population each year, going to bigger cities with dedicated infrastructures. Sometimes, entire families had to leave the village for this reason. To prevent the desertification of the city, the mayor wanted a project to welcome persons who doesn’t want to stay in unadopted houses but want to stay in the countryside.
The project aims to improve the residential experience of the senior public, encourages home care and diversifies the offer in favour of senior citizens. To reach this goal, the project creates a pleasant living environment, ensures maximum autonomy and contributes to developing social boundings and solidarity between generations, through the following main leverages:
- The project is central to the village, all amenities are nearby
- The common room will be partially open to other inhabitants of the village
- Animations will be organized with the collaboration of the nearby school
Benefits
Positive Impact
Since the very beginning of the project, integration of the building in its local environment has been considered critical. The project developer wanted to respect the character and architecture of la Chapelle Thouarault.
The workshops that were organized to take into accounts the willing of the future neighbours of the project really insisted on this topic.
The height of the building was limited, and a deep conception work was made on the architecture. As shown in the picture below, different elements were taken into account for a better integration:
- The roof pitches change several times at the last level of the building, to create the impression of several smaller and attached buildings
- Several materials are used on the façades to increase this impression
